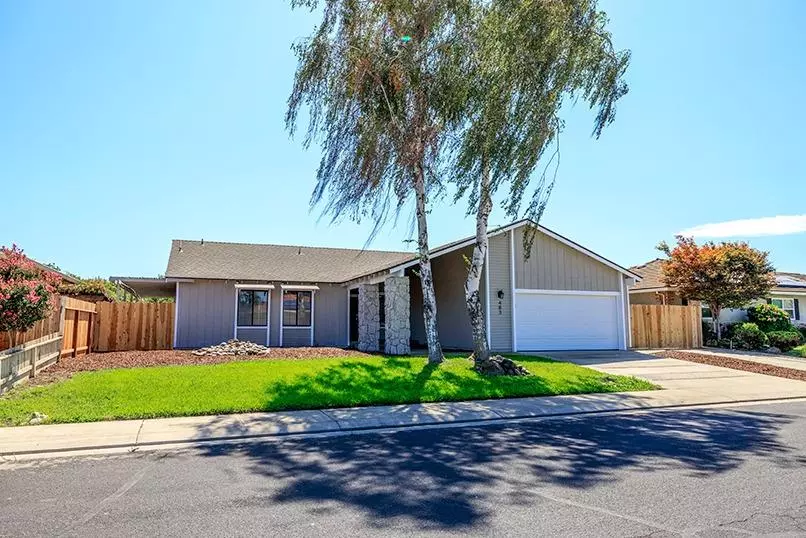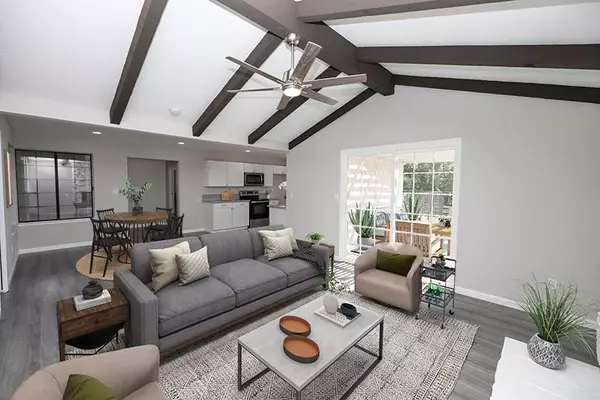$575,000
$569,900
0.9%For more information regarding the value of a property, please contact us for a free consultation.
3 Beds
2 Baths
1,760 SqFt
SOLD DATE : 09/07/2022
Key Details
Sold Price $575,000
Property Type Single Family Home
Sub Type Single Family Residence
Listing Status Sold
Purchase Type For Sale
Square Footage 1,760 sqft
Price per Sqft $326
MLS Listing ID 222103171
Sold Date 09/07/22
Bedrooms 3
Full Baths 2
HOA Y/N No
Originating Board MLS Metrolist
Year Built 1985
Lot Size 8,002 Sqft
Acres 0.1837
Property Description
Stunning Renovated Vintage Estates Home. This small-town Beauty has the best of both worlds! Located at the end of a country road with views of the orchards, yet close enough to town to get all your shopping done, this home features 3 bedrooms, 2 bathrooms, and 1760 square feet of living space on a large 8000 sq ft lot. Fresh exterior and interior paint showcase the outstanding trending color scheme featured throughout the home. The open floor plan allows for perfect entertaining or just family time! The family room shows off a white rock fireplace and the vaulted ceiling displays beautiful wood beams. The kitchen is centrally located in the home with new countertops, cabinets and appliances. The backyard is huge with a refreshing built-in pool and an amazing pergola patio cover all with a gorgeous view of the country-side orchard. Solar panels owned. This is a must-have home! Some photos are virtually staged
Location
State CA
County San Joaquin
Area 20509
Direction McHenry Ave to Escalon turn Left on First St. and then Left on Sanchez way, right on Thompson
Rooms
Master Bedroom Closet, Outside Access
Living Room Great Room, View
Dining Room Dining/Family Combo, Space in Kitchen
Kitchen Other Counter, Granite Counter
Interior
Heating Central
Cooling Ceiling Fan(s), Central
Flooring Tile, Vinyl
Fireplaces Number 1
Fireplaces Type Stone, Gas Log
Appliance Built-In Electric Oven, Built-In Electric Range, Dishwasher, Disposal, Microwave
Laundry Laundry Closet, Inside Room
Exterior
Parking Features RV Possible, Garage Facing Front
Garage Spaces 2.0
Fence Back Yard, Metal
Pool Built-In, Gunite Construction
Utilities Available Public
View Orchard
Roof Type Composition
Private Pool Yes
Building
Lot Description Auto Sprinkler Front, Court, Landscape Front, Low Maintenance
Story 1
Foundation Raised
Sewer In & Connected
Water Public
Schools
Elementary Schools Escalon Unified
Middle Schools Escalon Unified
High Schools Escalon Unified
School District San Joaquin
Others
Senior Community No
Tax ID 225-210-14
Special Listing Condition None
Read Less Info
Want to know what your home might be worth? Contact us for a FREE valuation!

Our team is ready to help you sell your home for the highest possible price ASAP

Bought with PMZ Real Estate

Helping real estate be simple, fun and stress-free!







