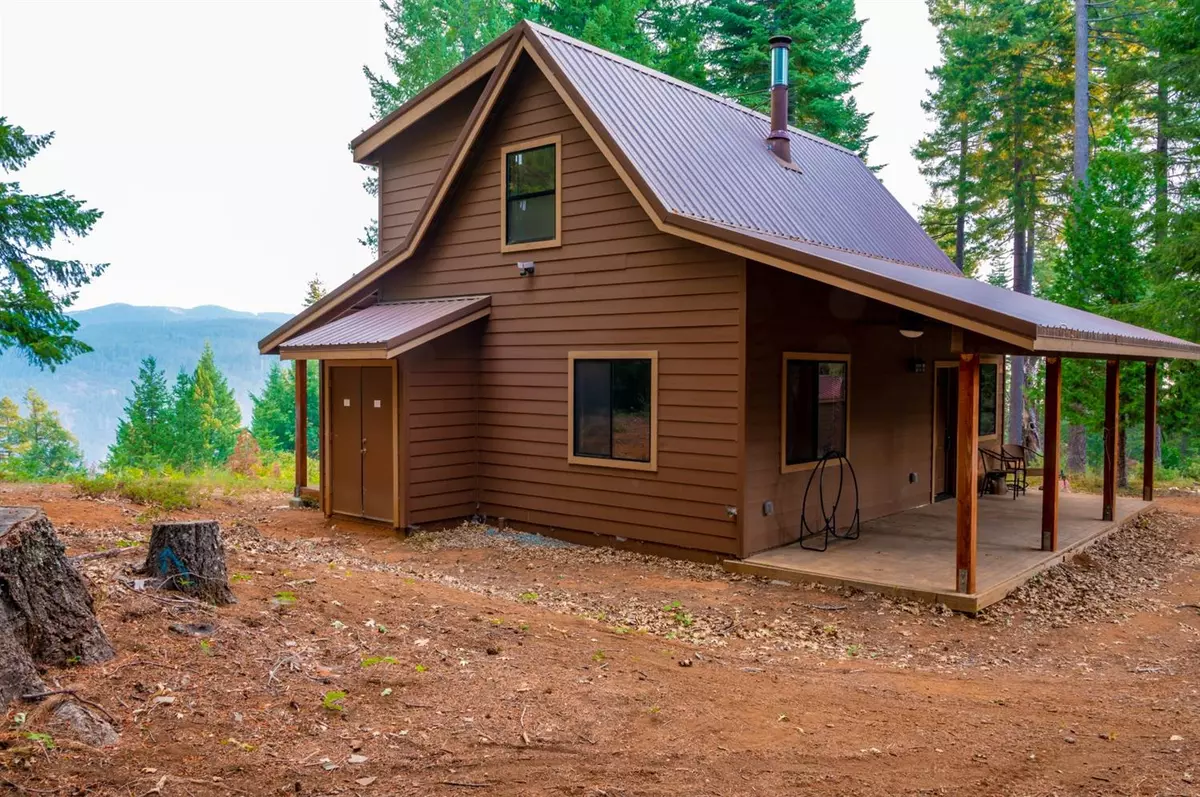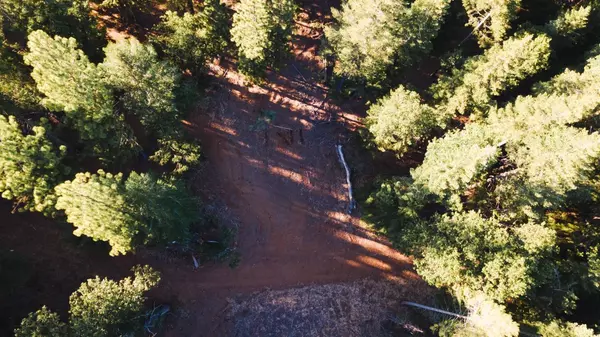$432,000
$474,000
8.9%For more information regarding the value of a property, please contact us for a free consultation.
2 Beds
2 Baths
1,002 SqFt
SOLD DATE : 10/20/2022
Key Details
Sold Price $432,000
Property Type Single Family Home
Sub Type Single Family Residence
Listing Status Sold
Purchase Type For Sale
Square Footage 1,002 sqft
Price per Sqft $431
MLS Listing ID 222061606
Sold Date 10/20/22
Bedrooms 2
Full Baths 2
HOA Y/N No
Originating Board MLS Metrolist
Year Built 2008
Lot Size 91.750 Acres
Acres 91.75
Property Description
91.75 acre private inclusion surrounded by U.S. Forest Service land (Tahoe National Forest). Private and off-grid with a beautiful view across the North Yuba River Canyon. 1,002 sqft, 2BD/2BA cabin with loft. Kitchen has propane fridge and stove. Water provided by a spring feeding an underground cistern. Cistern has solar pump moving water to a 2,500 gallon holding tank near the cabin. Good water test results are available. Water filter and UV purifier installed and pressurizing pump. Wood burning fireplace and secondary propane heat source in living room. Front patio and back deck are both covered with ceiling lights and fans. 110 sqft. shed near the cabin. Electricity currently provided by generator. Have engineered plans for a solar system that meet County building code. Have all needed solar panels that can be transferred with the cabin. Search for Snowden Hill, CA'' on Google Earth. Cabin elevation is 4,000ft. All above information is per the Seller. Buyer to verify.
Location
State CA
County Sierra
Area Sierra County
Direction HWY 49N. Turn R onto unmarked county road 34 (approx. 3mi beyond Lost Nugget Market). Follow dirt/gravel county road 34 for 13mi (about 40 minutes) to dead end. Stay straight the whole way on 13mi road and follow yellow flags to dead end. Turn L at dead end to property gate with Network Real Estate sign.
Rooms
Living Room Cathedral/Vaulted, Deck Attached, View
Dining Room Space in Kitchen
Kitchen Kitchen/Family Combo
Interior
Heating Fireplace(s), Wall Furnace, Wood Stove
Cooling Ceiling Fan(s)
Flooring Concrete, Laminate
Fireplaces Number 1
Fireplaces Type Living Room, Wood Burning
Laundry Stacked Only, Hookups Only
Exterior
Parking Features No Garage, RV Possible, Guest Parking Available
Utilities Available Propane Tank Owned, Generator, Off Grid
Roof Type Metal
Topography Forest,Lot Sloped
Private Pool No
Building
Lot Description Private, Secluded, Greenbelt
Story 2
Foundation SeeRemarks
Sewer Septic System
Water Storage Tank, Private
Schools
Elementary Schools Sierra-Plumas Joint
Middle Schools Sierra-Plumas Joint
High Schools Sierra-Plumas Joint
School District Sierra
Others
Senior Community No
Tax ID 004-070-002-000
Special Listing Condition None
Read Less Info
Want to know what your home might be worth? Contact us for a FREE valuation!

Our team is ready to help you sell your home for the highest possible price ASAP

Bought with Sierra Heritage Realty
Helping real estate be simple, fun and stress-free!







