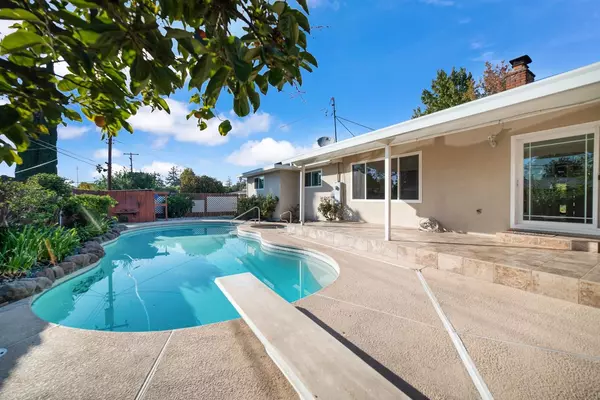$485,000
$495,000
2.0%For more information regarding the value of a property, please contact us for a free consultation.
4 Beds
2 Baths
1,639 SqFt
SOLD DATE : 11/17/2022
Key Details
Sold Price $485,000
Property Type Single Family Home
Sub Type Single Family Residence
Listing Status Sold
Purchase Type For Sale
Square Footage 1,639 sqft
Price per Sqft $295
Subdivision Binet Estates
MLS Listing ID 222134167
Sold Date 11/17/22
Bedrooms 4
Full Baths 2
HOA Y/N No
Originating Board MLS Metrolist
Year Built 1960
Lot Size 8,712 Sqft
Acres 0.2
Property Description
Beautiful, well kept home in an adorable Citrus Heights neighborhood. This home is full of character and class. Home has been loved and it shows from the moment you pull up. Enjoy your morning coffee on the covered front patio rain or shine and enjoy the tree lined street and large front yard. Home boasts separate living and family rooms and dining room attached to the kitchen. Large bay window in the living room overlooks the back covered patio and pool/spa. House is light and bright from every room. Bedrooms are large. Close to shopping and the freeway. Minutes from the local fitness club. You will want to see this place for yourself.
Location
State CA
County Sacramento
Area 10621
Direction From highway 80, exit Greenback Ln. Head east on Greenback Ln. Make a lefthand turn onto Van Maren Ln. Make a righthand turn onto Mercedes Ave. Property is on the righthand side of the street.
Rooms
Master Bathroom Shower Stall(s), Quartz, Window
Master Bedroom Closet, Ground Floor
Living Room Other
Dining Room Space in Kitchen
Kitchen Pantry Cabinet, Laminate Counter
Interior
Heating Central, Fireplace(s)
Cooling Ceiling Fan(s), Central
Flooring Laminate, Wood
Fireplaces Number 1
Fireplaces Type Brick, Family Room, Wood Burning
Window Features Bay Window(s),Dual Pane Full,Window Coverings,Window Screens
Appliance Dishwasher, Disposal, Microwave, Free Standing Electric Oven
Laundry Ground Floor, Hookups Only, In Garage
Exterior
Parking Features Attached, Garage Door Opener, Garage Facing Front, Interior Access
Garage Spaces 2.0
Fence Back Yard, Wood
Pool Built-In, Pool/Spa Combo
Utilities Available Cable Available, Cable Connected, Internet Available
Roof Type Shingle,Composition
Topography Level
Street Surface Asphalt,Paved
Porch Front Porch, Covered Patio
Private Pool Yes
Building
Lot Description Auto Sprinkler F&R, Curb(s)/Gutter(s)
Story 1
Foundation Concrete, Slab
Sewer Sewer Connected, In & Connected, Public Sewer
Water Meter on Site, Water District, Public
Architectural Style Mid-Century
Level or Stories One
Schools
Elementary Schools San Juan Unified
Middle Schools San Juan Unified
High Schools San Juan Unified
School District Sacramento
Others
Senior Community No
Tax ID 229-0203-003-0000
Special Listing Condition Successor Trustee Sale
Pets Allowed Yes
Read Less Info
Want to know what your home might be worth? Contact us for a FREE valuation!

Our team is ready to help you sell your home for the highest possible price ASAP

Bought with Coldwell Banker Realty
Helping real estate be simple, fun and stress-free!







