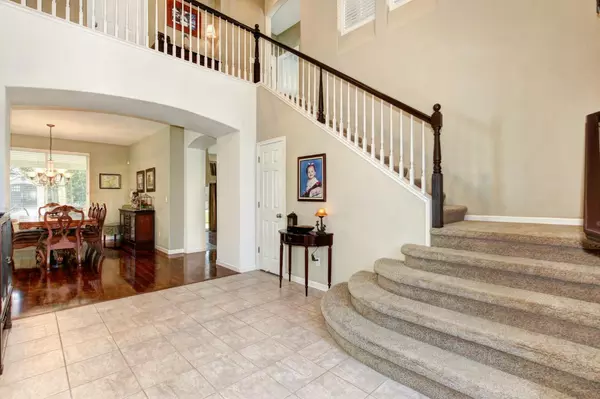$805,000
$825,000
2.4%For more information regarding the value of a property, please contact us for a free consultation.
5 Beds
3 Baths
3,384 SqFt
SOLD DATE : 11/20/2022
Key Details
Sold Price $805,000
Property Type Single Family Home
Sub Type Single Family Residence
Listing Status Sold
Purchase Type For Sale
Square Footage 3,384 sqft
Price per Sqft $237
Subdivision Diamond Creek
MLS Listing ID 222129517
Sold Date 11/20/22
Bedrooms 5
Full Baths 3
HOA Y/N No
Originating Board MLS Metrolist
Year Built 2001
Lot Size 9,104 Sqft
Acres 0.209
Property Description
The Summit at Diamond Creek! Fabulous and spacious 2 story stunner. Meticulously maintained and cared for for 21 years and it is time for the original owners to downsize. This 5 bedroom, 3 bath, home with a huge upstairs Loft/Bonus Room has excellent flow and plenty of room for the family. The grand kitchen was updated in 2018 with granite counters, refreshed cabinets, stainless steel appliances, and has no shortage of bar seating. The primary bedroom has ample space and the updated primary bathroom matches it with dual sinks, sit down vanity, glass enclosed stall shower, soaking tub, and two walk-in closets. Set up your home theater and/or playroom in the oversized Bonus/Loft area. Moving into the pool-sized backyard, you are greeted by a long covered patio and newly laid sod, great for entertaining. Your cars, bikes, or golf cart will love the 2 car and 1 car garages. Diamond Creek is situated near highly rated schools, Nugget Market and other great shopping, Top Golf and plenty of excellent golf courses, and a neighborhood running/walking trail. Don't miss out on this fantastic home and community!
Location
State CA
County Placer
Area 12747
Direction From Hwy 65, Take Blue Oaks Blvd west, right on Woodcreek Oaks Blvd, left on Northpark Drive, right on Big Bear Drive, left on Mt. Baldy Drive, right on Mammoth Way, left on Mt. Tamalpais Drive
Rooms
Master Bathroom Shower Stall(s), Double Sinks, Soaking Tub, Granite, Tile, Walk-In Closet 2+, Window
Living Room Other
Dining Room Dining/Living Combo
Kitchen Breakfast Area, Pantry Closet, Granite Counter, Island, Kitchen/Family Combo
Interior
Heating Central, Fireplace Insert, Fireplace(s)
Cooling Ceiling Fan(s), Central
Flooring Carpet, Tile, Wood
Fireplaces Number 1
Fireplaces Type Family Room
Window Features Dual Pane Full
Appliance Built-In Electric Oven, Gas Cook Top, Dishwasher, Disposal, Microwave, Tankless Water Heater
Laundry Cabinets, Sink, Inside Room
Exterior
Parking Features Attached, Garage Facing Front, Garage Facing Side
Garage Spaces 3.0
Fence Back Yard
Utilities Available Public, Electric, Underground Utilities, Natural Gas Connected
Roof Type Tile
Private Pool No
Building
Lot Description Auto Sprinkler F&R, Shape Regular, Street Lights, Landscape Back, Landscape Front
Story 2
Foundation Concrete, Slab
Sewer In & Connected
Water Water District, Public
Architectural Style Contemporary
Schools
Elementary Schools Roseville City
Middle Schools Roseville City
High Schools Roseville Joint
School District Placer
Others
Senior Community No
Tax ID 482-060-052-000
Special Listing Condition None
Read Less Info
Want to know what your home might be worth? Contact us for a FREE valuation!

Our team is ready to help you sell your home for the highest possible price ASAP

Bought with Keller Williams Realty

Helping real estate be simple, fun and stress-free!







