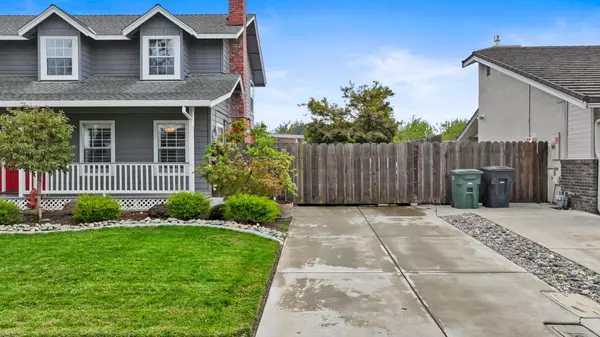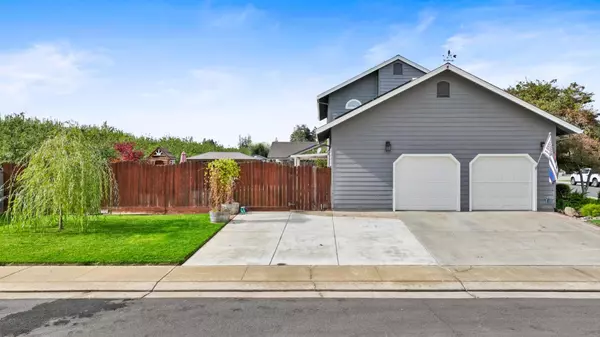$605,000
$610,000
0.8%For more information regarding the value of a property, please contact us for a free consultation.
3 Beds
3 Baths
1,881 SqFt
SOLD DATE : 01/09/2023
Key Details
Sold Price $605,000
Property Type Single Family Home
Sub Type Single Family Residence
Listing Status Sold
Purchase Type For Sale
Square Footage 1,881 sqft
Price per Sqft $321
Subdivision Vintage Estates
MLS Listing ID 222139880
Sold Date 01/09/23
Bedrooms 3
Full Baths 2
HOA Y/N No
Originating Board MLS Metrolist
Year Built 1988
Lot Size 9,936 Sqft
Acres 0.2281
Property Description
Gorgeous Custom Farmhouse could be yours just in time for the Holidays! Nestled on a large corner lot in a quiet court & on a dead end street. Sit out on the front porch, a great place to read a book & enjoy a cup of coffee or cider. Come inside to the charming living room with a cozy fireplace, bright & cheery updated kitchen with lots of cabinets & counter space. This home has been improved with all the perfect touches. Bonus room located downstairs has many options for use. Ceiling fans & window shutters throughout! Energy efficient newer solar system installed in 2020 & HVAC, thermostat & water heater in 2019. The private backyard is truly perfect for resort style living & backs up to an orchard providing privacy & that livin' in the country feel. Covered patio, Gazebo with Hot Tub, sparkling pool with 3 fountain features that offer the tranquil sound of falling water. Newer fencing & recently poured cement decking & patio area that is so easy to keep clean. The grass area is ideal for a play structure, garden or pets! 2 car finished garage, RV area & ample parking. This is a home you must see to appreciate. There are so many wonderful features, it just feels like HOME.
Location
State CA
County San Joaquin
Area 20509
Direction Highway 120, South on Brennan, East on First Street to the Round about then South on Riesling. Home is located on the corner of Riesling & Valdapena.
Rooms
Master Bathroom Shower Stall(s), Tub, Window
Master Bedroom Walk-In Closet
Living Room Other
Dining Room Space in Kitchen
Kitchen Quartz Counter, Tile Counter
Interior
Heating Central, Fireplace(s)
Cooling Ceiling Fan(s), Central
Flooring Carpet, Simulated Wood, Linoleum, Tile
Fireplaces Number 1
Fireplaces Type Living Room, Wood Burning
Appliance Built-In Electric Oven, Built-In Electric Range, Dishwasher, Disposal, Microwave, Plumbed For Ice Maker
Laundry Cabinets, Sink, Electric, In Garage
Exterior
Parking Features RV Access, RV Possible, RV Storage, Garage Facing Side
Garage Spaces 2.0
Fence Back Yard, Wood
Pool Built-In, On Lot, Gunite Construction
Utilities Available Public
View Orchard
Roof Type Composition
Porch Front Porch, Covered Patio
Private Pool Yes
Building
Lot Description Auto Sprinkler F&R, Corner, Court
Story 2
Foundation Raised
Sewer In & Connected, Public Sewer
Water Public
Architectural Style Farmhouse
Level or Stories Two
Schools
Elementary Schools Escalon Unified
Middle Schools Escalon Unified
High Schools Escalon Unified
School District San Joaquin
Others
Senior Community No
Tax ID 225-250-12
Special Listing Condition None
Read Less Info
Want to know what your home might be worth? Contact us for a FREE valuation!

Our team is ready to help you sell your home for the highest possible price ASAP

Bought with Compass Real Estate

Helping real estate be simple, fun and stress-free!







