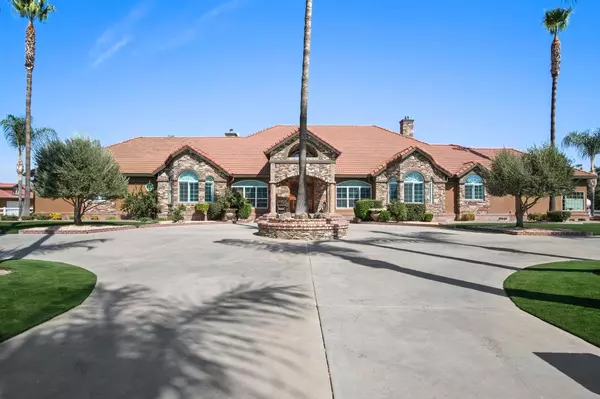$2,350,000
$2,690,000
12.6%For more information regarding the value of a property, please contact us for a free consultation.
4 Beds
5 Baths
5,520 SqFt
SOLD DATE : 04/25/2023
Key Details
Sold Price $2,350,000
Property Type Single Family Home
Sub Type Single Family Residence
Listing Status Sold
Purchase Type For Sale
Square Footage 5,520 sqft
Price per Sqft $425
MLS Listing ID 222139968
Sold Date 04/25/23
Bedrooms 4
Full Baths 4
HOA Y/N No
Originating Board MLS Metrolist
Year Built 1995
Lot Size 9.990 Acres
Acres 9.99
Property Description
Majestic! Endless possibilities with this spectacular estate nestled in the rural community of Escalon. Impeccably landscaped, this ten acre parcel consists of approximately 8.5 acres of Chandler Walnuts. Over 5500 square feet in the primary home. Grand living room with full bar and gorgeous fireplace area. Incredible Master bedroom with en suite & master bathroom with massive walk-in closet. Junior master suite with updated bathroom with laundry area and plentiful storage space. Updated kitchen with Wolf gourmet appliances including Steamer/convection oven, gas range with griddle warmer drawer and Sub-Zero Refrigerator. Sun Room that is situated off the kitchen with coffee bar, Walk-in pantry. Stunning backyard includes lovely pool/spa as well as outdoor kitchen area. We haven't even touched on the several immaculate shop area(s) with in-law quarters with large industrial size kitchen to boot! Clean and well-kept Dog kennels.This is a must see to appreciate the $1MM plus in upgrades.
Location
State CA
County San Joaquin
Area 20510
Direction CA 120 TO ENTERPRISE RD TO ROSSIER RD
Rooms
Master Bathroom Shower Stall(s), Double Sinks, Soaking Tub, Granite, Radiant Heat
Master Bedroom Walk-In Closet
Living Room Cathedral/Vaulted, Other
Dining Room Space in Kitchen, Formal Area
Kitchen Pantry Closet, Granite Counter, Island
Interior
Heating Central, Radiant, Other
Cooling Ceiling Fan(s), Central, Whole House Fan, MultiUnits, MultiZone
Flooring Tile, Wood
Fireplaces Number 1
Fireplaces Type Living Room
Equipment Attic Fan(s)
Appliance Hood Over Range
Laundry Cabinets, Sink, Washer/Dryer Stacked Included, Inside Room
Exterior
Exterior Feature Balcony, BBQ Built-In, Covered Courtyard, Dog Run
Parking Features 24'+ Deep Garage, Boat Storage, RV Access, Covered, RV Storage, Enclosed, Garage Facing Side, See Remarks
Garage Spaces 10.0
Fence Metal, Chain Link, Vinyl, Other
Pool Built-In, Fenced, Gunite Construction
Utilities Available Cable Available, Propane Tank Leased, Solar, Other
View Orchard
Roof Type Tile
Topography Trees Many
Street Surface Paved
Private Pool Yes
Building
Lot Description Auto Sprinkler F&R, Landscape Misc
Story 1
Foundation Concrete
Sewer Septic Connected
Water Water District, See Remarks, Shared Well
Architectural Style Mediterranean
Schools
Elementary Schools Escalon Unified
Middle Schools Escalon Unified
High Schools Escalon Unified
School District San Joaquin
Others
Senior Community No
Tax ID 229-200-22
Special Listing Condition None
Read Less Info
Want to know what your home might be worth? Contact us for a FREE valuation!

Our team is ready to help you sell your home for the highest possible price ASAP

Bought with Non-MLS Office

Helping real estate be simple, fun and stress-free!







