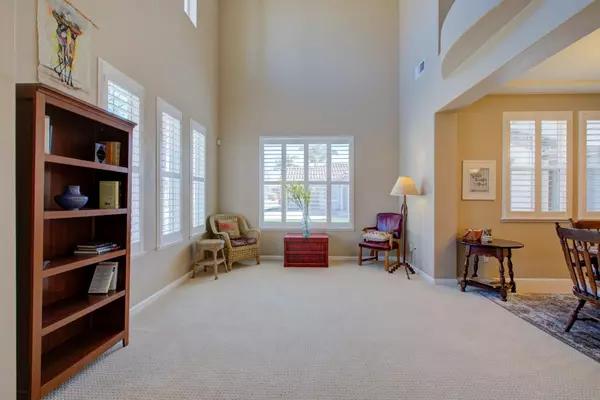$735,000
$749,000
1.9%For more information regarding the value of a property, please contact us for a free consultation.
5 Beds
3 Baths
3,256 SqFt
SOLD DATE : 05/18/2023
Key Details
Sold Price $735,000
Property Type Single Family Home
Sub Type Single Family Residence
Listing Status Sold
Purchase Type For Sale
Square Footage 3,256 sqft
Price per Sqft $225
MLS Listing ID 223020586
Sold Date 05/18/23
Bedrooms 5
Full Baths 3
HOA Y/N No
Originating Board MLS Metrolist
Year Built 2003
Lot Size 7,593 Sqft
Acres 0.1743
Property Description
Welcome to Farinelli Ranch, one of Escalon's most desirable neighborhoods. Every inch of this beautiful home has been maintained with the utmost care and attention. With too many features to list, here are a few: Downstairs bedroom and full bathroom, providing an ideal space for guests or multi-generational families. A Gourmet kitchen complete with gas range cooktop, Corian counters, sleek appliances, and plenty of counter space for meal prep. Spacious pantry with glass door and large butler pantry with built in counter and cabinets. Custom Plantation shutters are throughout. The backyard is a true oasis, featuring a saltwater pool with solar heater and built-in jacuzzi, perfect for summertime relaxation. The 3 car garage has shop-quality epoxy floors and a pass through single car garage door. Newer water heater with circulation pump for instant hot water. Upstairs, are 4 big bedrooms including the main bedroom with an en-suite, providing a luxurious retreat after a long day. Also upstairs is a large bonus room perfect as a home gym or additional bedroom or living room. Farinelli Ranch is a wonderfully designed neighborhood that is perfect for evening walks or bike rides. Located just blocks from downtown Escalon and Main Street Park.
Location
State CA
County San Joaquin
Area 20509
Direction North on Riesling Way to West on Noni Ave.
Rooms
Master Bathroom Shower Stall(s), Tub
Master Bedroom Walk-In Closet, Walk-In Closet 2+, Sitting Area
Living Room Cathedral/Vaulted
Dining Room Formal Room
Kitchen Island, Island w/Sink, Synthetic Counter
Interior
Heating Central
Cooling Central
Flooring Carpet, Tile, Wood
Fireplaces Number 1
Fireplaces Type Living Room
Appliance Gas Cook Top, Double Oven
Laundry Cabinets, Gas Hook-Up, Inside Room
Exterior
Parking Features Attached, Tandem Garage
Garage Spaces 3.0
Pool Built-In, Solar Heat
Utilities Available Cable Connected, Electric, Natural Gas Connected
Roof Type Spanish Tile
Topography Level
Private Pool Yes
Building
Lot Description Curb(s)/Gutter(s), Shape Regular, Street Lights, Low Maintenance
Story 2
Foundation Slab
Sewer In & Connected
Water Public
Schools
Elementary Schools Escalon Unified
Middle Schools Escalon Unified
High Schools Escalon Unified
School District San Joaquin
Others
Senior Community No
Tax ID 225-340-01
Special Listing Condition None
Read Less Info
Want to know what your home might be worth? Contact us for a FREE valuation!

Our team is ready to help you sell your home for the highest possible price ASAP

Bought with HomeSmart PV and Associates

Helping real estate be simple, fun and stress-free!







