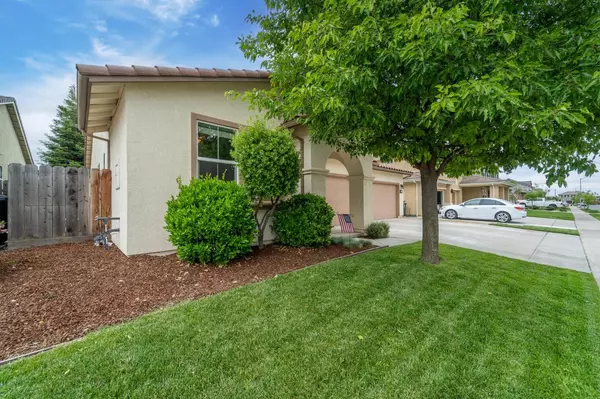$590,000
$599,000
1.5%For more information regarding the value of a property, please contact us for a free consultation.
3 Beds
2 Baths
1,987 SqFt
SOLD DATE : 06/20/2023
Key Details
Sold Price $590,000
Property Type Single Family Home
Sub Type Single Family Residence
Listing Status Sold
Purchase Type For Sale
Square Footage 1,987 sqft
Price per Sqft $296
MLS Listing ID 223037893
Sold Date 06/20/23
Bedrooms 3
Full Baths 2
HOA Y/N No
Originating Board MLS Metrolist
Year Built 2014
Lot Size 6,050 Sqft
Acres 0.1389
Property Description
This stunning single story built in 2014 has the WOW factor. With 3 bedrooms 2 baths and 1987 sqft, this home welcomes you with beautiful laminate flooring and crown moulding throughout. The large open kitchen features granite countertops, big island, stainless steel appliances, cabinets galore and a large pantry closet. You will be amazed with the spacious living room with large view windows looking into the backyard. The main bedroom has an on-suite bathroom with double sinks, large soaking tub ,shower stall and his/hers walk in closet. Plush relaxing backyard with a stamped concrete patio, Natural gas piped BBQ/Fire Pit and custom landscaping. 3 car garage with upgraded electrical, wood work bench, utility sink, storage cabinets and more. Don't miss this opportunity to own a beautiful home in Escalon. Take a look at the video tour.
Location
State CA
County San Joaquin
Area 20509
Direction McHenry to Countrywood, Left on Swanson, Right on Deborah Circle.
Rooms
Master Bathroom Shower Stall(s), Double Sinks, Soaking Tub
Master Bedroom Walk-In Closet
Living Room Great Room
Dining Room Dining/Family Combo
Kitchen Pantry Closet, Granite Counter, Island, Kitchen/Family Combo
Interior
Heating Central
Cooling Ceiling Fan(s), Central
Flooring Laminate, Tile
Window Features Dual Pane Full
Appliance Free Standing Gas Range, Hood Over Range, Dishwasher, Disposal, Microwave
Laundry Cabinets, Gas Hook-Up, Inside Area
Exterior
Parking Features Garage Door Opener, Garage Facing Front, Workshop in Garage
Garage Spaces 3.0
Utilities Available Public, Natural Gas Connected
Roof Type Tile
Topography Trees Many
Street Surface Paved
Porch Uncovered Patio
Private Pool No
Building
Lot Description Auto Sprinkler F&R, Shape Regular, Street Lights
Story 1
Foundation Slab
Sewer Public Sewer
Water Public
Architectural Style Contemporary, Spanish
Schools
Elementary Schools Escalon Unified
Middle Schools Escalon Unified
High Schools Escalon Unified
School District San Joaquin
Others
Senior Community No
Tax ID 227-670-43
Special Listing Condition None
Read Less Info
Want to know what your home might be worth? Contact us for a FREE valuation!

Our team is ready to help you sell your home for the highest possible price ASAP

Bought with RE/MAX Executive

Helping real estate be simple, fun and stress-free!







