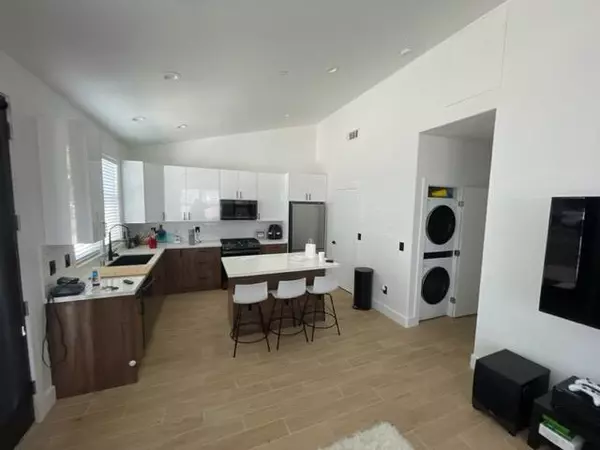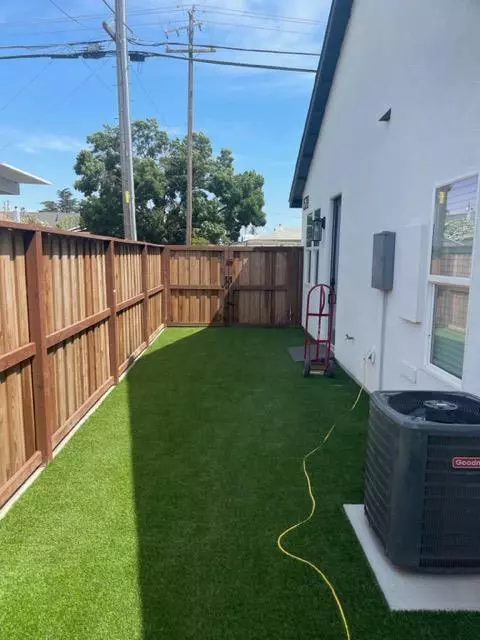$365,000
$364,900
For more information regarding the value of a property, please contact us for a free consultation.
2 Beds
2 Baths
900 SqFt
SOLD DATE : 09/27/2023
Key Details
Sold Price $365,000
Property Type Townhouse
Sub Type Townhouse
Listing Status Sold
Purchase Type For Sale
Square Footage 900 sqft
Price per Sqft $405
MLS Listing ID 223081376
Sold Date 09/27/23
Bedrooms 2
Full Baths 2
HOA Fees $264/mo
HOA Y/N Yes
Originating Board MLS Metrolist
Year Built 2023
Lot Size 1,960 Sqft
Acres 0.045
Property Description
Executive Level Town Home centrally located in the highly coveted area of Downtown Escalon! This property includes an elegant enclosed side-yard with low maintenance turf. The property enchants with an entertainment-ready floorplan, gorgeous faux wood plank tile flooring, a designer color scheme, and an expansive living room. Fashioned for inspired culinary creations, the open concept gourmet kitchen features black stainless-steel appliances, quartz countertops, a gas range, a white subway tile backsplash, and sleek European-inspired cabinetry. Explore further to discover a primary bedroom with expansive double doors to the Master Bathroom boasting a storage vanity, premium finishes, and a marble encased shower. One additional bedroom is generously sized with a dedicated closet and may also be ideal for guests or a home office. Other features: Indoor laundry, carport parking, attic storage, close to shopping, restaurants, Starbucks, parks, entertainment, and schools, and much more!
Location
State CA
County San Joaquin
Area 20509
Direction North on McHenry Avenue to Escalon, East on Highway 120, South on Third Street
Rooms
Master Bathroom Shower Stall(s), Double Sinks, Dual Flush Toilet, Quartz
Living Room Cathedral/Vaulted, Great Room
Dining Room Other
Kitchen Quartz Counter, Island
Interior
Heating Central
Cooling Ceiling Fan(s), Central
Flooring Carpet, Tile
Window Features Caulked/Sealed,Dual Pane Full,Window Screens
Appliance Free Standing Gas Oven, Free Standing Gas Range, Gas Water Heater, Dishwasher, Disposal, Microwave, Plumbed For Ice Maker
Laundry Laundry Closet, Electric, Stacked Only
Exterior
Parking Features Private, Covered, Detached, Side-by-Side
Carport Spaces 2
Fence Back Yard, See Remarks
Utilities Available Public, Electric, Underground Utilities, Natural Gas Connected
Amenities Available Other
Roof Type Composition
Topography Level
Street Surface Asphalt,Paved
Private Pool No
Building
Lot Description Auto Sprinkler Front, Private, Low Maintenance
Story 1
Foundation Slab
Builder Name David Leer
Sewer Sewer Connected, Public Sewer
Water Meter on Site, Public
Architectural Style A-Frame, Contemporary
Level or Stories One
Schools
Elementary Schools Escalon Unified
Middle Schools Escalon Unified
High Schools Escalon Unified
School District San Joaquin
Others
HOA Fee Include MaintenanceGrounds, Other
Senior Community No
Tax ID 227-695
Special Listing Condition None
Pets Allowed Yes
Read Less Info
Want to know what your home might be worth? Contact us for a FREE valuation!

Our team is ready to help you sell your home for the highest possible price ASAP

Bought with Vande Pol Realty

Helping real estate be simple, fun and stress-free!







