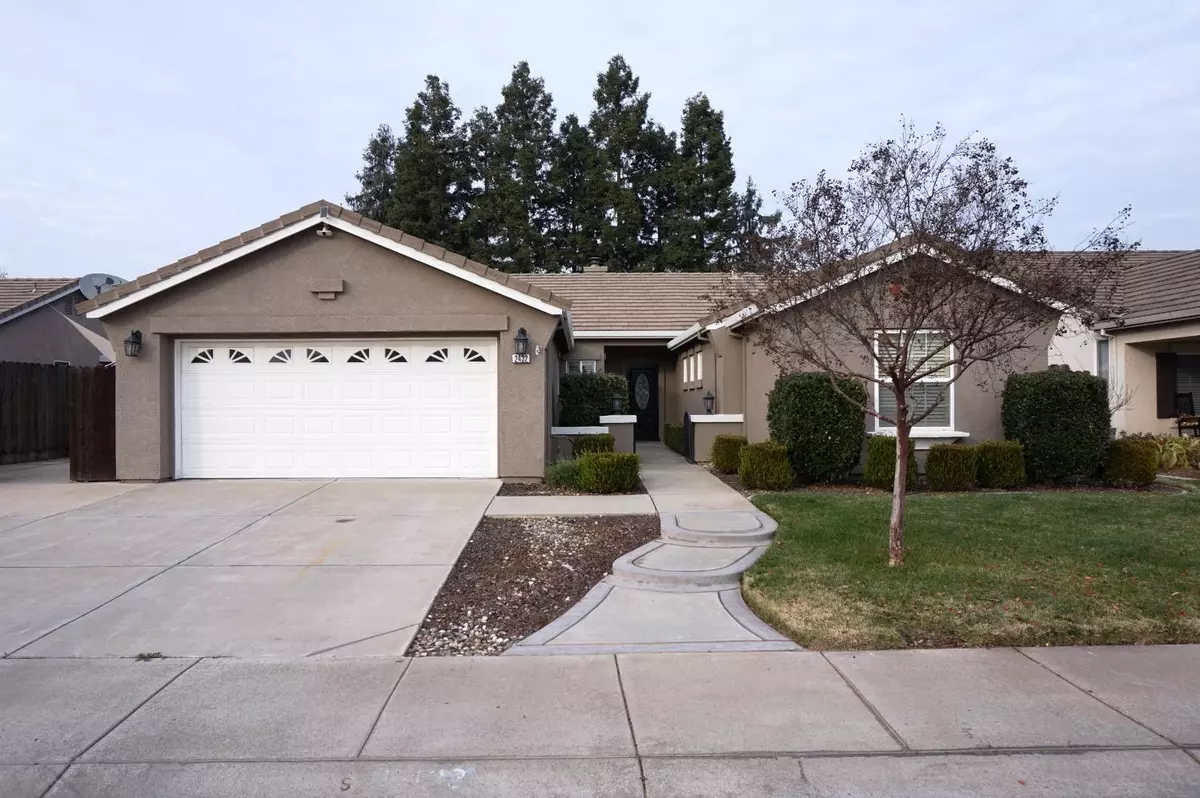$560,000
$568,000
1.4%For more information regarding the value of a property, please contact us for a free consultation.
3 Beds
2 Baths
1,836 SqFt
SOLD DATE : 02/22/2024
Key Details
Sold Price $560,000
Property Type Single Family Home
Sub Type Single Family Residence
Listing Status Sold
Purchase Type For Sale
Square Footage 1,836 sqft
Price per Sqft $305
Subdivision Orchard Park Unit #1
MLS Listing ID 223118420
Sold Date 02/22/24
Bedrooms 3
Full Baths 2
HOA Y/N No
Originating Board MLS Metrolist
Year Built 2001
Lot Size 7,812 Sqft
Acres 0.1793
Property Description
Beautiful Escalon Ca. Orchard Park neighborhood single story 1836 SF 3 bedroom 2 full bath home with an additional office room in excellent move in condition. Near shopping and award winning schools.This home has a spacious living room that has lots of windows for natural light with fireplace & formal dining area.The kitchen has a great breakfast nook area, separate laundry room and a nice fully finished 2 car garage. The front and rear yards are fully landscaped with a tree lined back yard for shade. Enjoy the covered patio for all your out door events. This home also has a fenced dog run on the side of the house, raised garden beds. Plenty of room in the driveway for car or RV/Boat parking plus gated parking or storage on one side of the home. This home has been well taken care of with total pride of ownership.
Location
State CA
County San Joaquin
Area 20509
Direction From Hwy 120 turn North on Elizabeth Ave at new supermarket/gas station and continue 1 block and turn right on California Street. Continue on California one block past Justin Drive to 2432 California Street to the second to the last home on the left before the dead end.
Rooms
Master Bathroom Double Sinks, Low-Flow Shower(s), Low-Flow Toilet(s), Tub w/Shower Over
Master Bedroom Ground Floor, Walk-In Closet, Outside Access
Living Room Other
Dining Room Space in Kitchen, Dining/Living Combo
Kitchen Breakfast Area, Pantry Closet, Granite Counter, Island
Interior
Heating Central, Fireplace(s), Natural Gas
Cooling Ceiling Fan(s), Central
Flooring Tile, Vinyl
Fireplaces Number 1
Fireplaces Type Living Room, Wood Burning, Gas Piped
Window Features Dual Pane Full,Window Coverings
Appliance Free Standing Gas Oven, Free Standing Gas Range, Gas Plumbed, Gas Water Heater, Dishwasher, Disposal
Laundry Cabinets, Sink, Electric, Gas Hook-Up, Ground Floor, Inside Area
Exterior
Exterior Feature Dog Run, Entry Gate
Parking Features RV Possible, RV Storage, Garage Door Opener, Garage Facing Front, Uncovered Parking Spaces 2+
Garage Spaces 2.0
Fence Back Yard, Wood
Utilities Available Cable Connected, Public, Electric, Internet Available, Natural Gas Connected
View Orchard
Roof Type Cement,Tile
Topography Snow Line Below,Level,Trees Many
Street Surface Paved
Porch Awning, Covered Patio
Private Pool No
Building
Lot Description Auto Sprinkler F&R, Curb(s)/Gutter(s), Dead End, Shape Regular, Landscape Back, Landscape Front
Story 1
Foundation Concrete, Slab
Sewer Sewer Connected, Public Sewer
Water Meter on Site, Public
Architectural Style Ranch, Contemporary
Level or Stories One
Schools
Elementary Schools Escalon Unified
Middle Schools Escalon Unified
High Schools Escalon Unified
School District San Joaquin
Others
Senior Community No
Tax ID 227-610-38
Special Listing Condition None
Pets Allowed Yes, Service Animals OK, Cats OK, Dogs OK
Read Less Info
Want to know what your home might be worth? Contact us for a FREE valuation!

Our team is ready to help you sell your home for the highest possible price ASAP

Bought with Residential Group

Helping real estate be simple, fun and stress-free!







