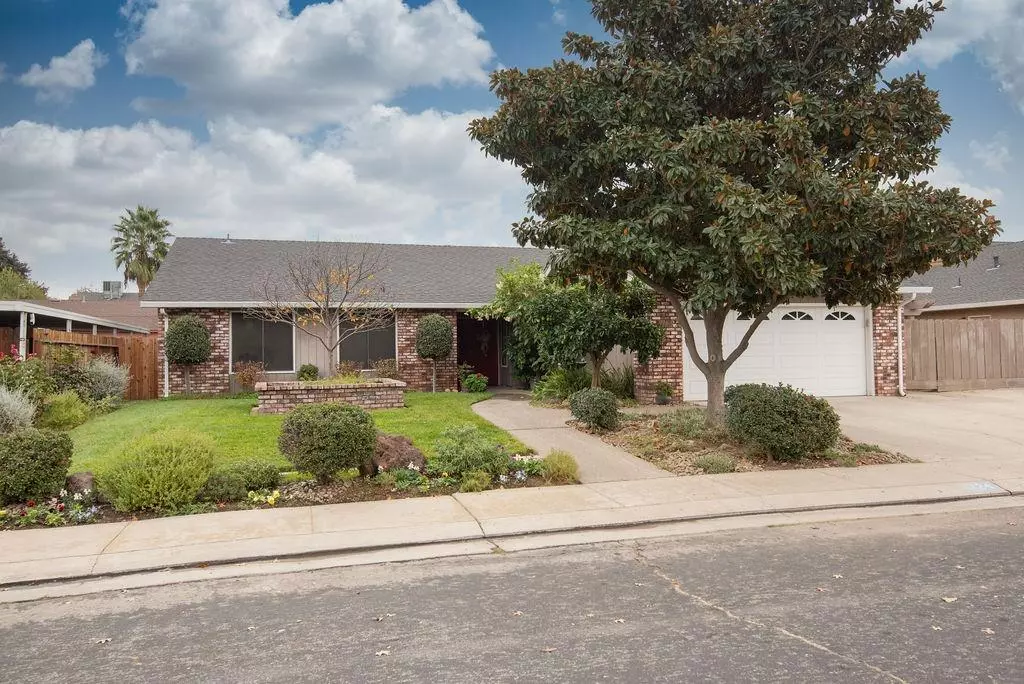$528,000
$528,000
For more information regarding the value of a property, please contact us for a free consultation.
3 Beds
2 Baths
1,813 SqFt
SOLD DATE : 02/26/2024
Key Details
Sold Price $528,000
Property Type Single Family Home
Sub Type Single Family Residence
Listing Status Sold
Purchase Type For Sale
Square Footage 1,813 sqft
Price per Sqft $291
MLS Listing ID 223107872
Sold Date 02/26/24
Bedrooms 3
Full Baths 2
HOA Y/N No
Originating Board MLS Metrolist
Year Built 1988
Lot Size 8,420 Sqft
Acres 0.1933
Property Description
Double door entrance invites you into this Spacious, clean and well-maintained home. Excellent floor plan, flows nicely into living room with vaulted ceiling and formal dining area. Kitchen features, gas stove top with new Hood, built in oven and matching microwave. Window over kitchen sink, overlooks covered patio and lush landscape. Adjacent to kitchen is separate Family room with cozy Fireplace and access to patio. Relaxing Master bedroom features separate vanity area and master bath. it's Relaxing as you listen to the sounds of the swimming pool waterfall and open the sliding glass door to jump into the sparkling Pepple tech pool. 3rd bedroom facing front yard, has private entrance, which can be utilized as a separate guest room or private office. Side yard has ample access for your larger vehicles. Variety of fruit trees strategically positioned to absorb sunlight as well as provide shaded areas. Wooden planter boxes ready for growing your favorite veggies or flowers.
Location
State CA
County San Joaquin
Area 20509
Direction Spring Drive to Autumn Lane
Rooms
Master Bathroom Shower Stall(s), Window
Master Bedroom Ground Floor, Outside Access, Sitting Area
Living Room Cathedral/Vaulted
Dining Room Dining/Family Combo, Space in Kitchen, Formal Area
Kitchen Tile Counter
Interior
Heating Central, Fireplace(s)
Cooling Ceiling Fan(s), Central
Flooring Carpet, Tile
Fireplaces Number 1
Fireplaces Type Family Room
Appliance Built-In Electric Oven, Gas Cook Top, Hood Over Range, Dishwasher, Disposal, Microwave
Laundry Cabinets, Inside Room
Exterior
Parking Features RV Possible, Garage Door Opener, Garage Facing Front
Garage Spaces 2.0
Fence Back Yard, Fenced, Wood
Pool Built-In, Fenced, Gunite Construction
Utilities Available Cable Available
Roof Type Composition
Topography Level
Porch Covered Patio
Private Pool Yes
Building
Lot Description Auto Sprinkler F&R
Story 1
Foundation Slab
Sewer See Remarks
Water Public
Architectural Style Traditional
Schools
Elementary Schools Escalon Unified
Middle Schools Escalon Unified
High Schools Escalon Unified
School District San Joaquin
Others
Senior Community No
Tax ID 227-490-33
Special Listing Condition None
Pets Allowed Yes
Read Less Info
Want to know what your home might be worth? Contact us for a FREE valuation!

Our team is ready to help you sell your home for the highest possible price ASAP

Bought with Coldwell Banker Realty

Helping real estate be simple, fun and stress-free!







