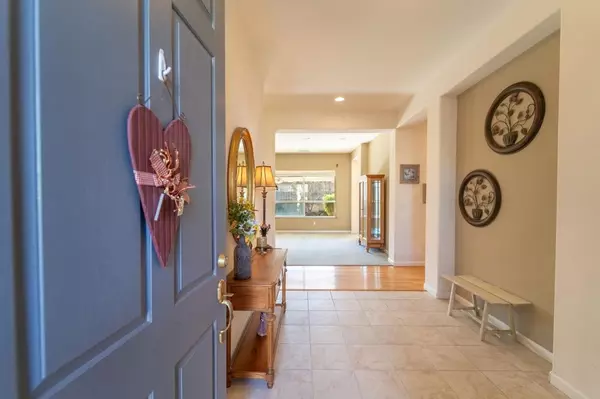$600,000
$619,999
3.2%For more information regarding the value of a property, please contact us for a free consultation.
4 Beds
3 Baths
2,417 SqFt
SOLD DATE : 04/29/2024
Key Details
Sold Price $600,000
Property Type Single Family Home
Sub Type Single Family Residence
Listing Status Sold
Purchase Type For Sale
Square Footage 2,417 sqft
Price per Sqft $248
MLS Listing ID 223114541
Sold Date 04/29/24
Bedrooms 4
Full Baths 2
HOA Y/N No
Originating Board MLS Metrolist
Year Built 2003
Lot Size 7,362 Sqft
Acres 0.169
Property Description
Welcome to charming Escalon and this lovely HOME! If you have been waiting for a home here this is it! Did your wish list have on it a large home with 4 bedrooms 2.5 baths and a three car garage? Then this is the one for you! You will feel like it's meant to be yours from the moment you step in the front door. Open and inviting, with shiny hardwood floors, shutters, kitchen/family & living/dining areas! The icing on this sweet HOME is the spacious main bedroom with its own bath, soaking tub and awesome large walk in closet. Check those off but don't stop there! Also check off, lovely neighborhood, charming small town community, walking distance to El Portal Middle School, Sanchez Park and downtown Escalon. The short drive to Hwy 120 for Commuters is another plus. Wait no longer your new home awaits. With only one owner it is waiting on number two, YOU!
Location
State CA
County San Joaquin
Area 20509
Direction Use GPS
Rooms
Master Bathroom Shower Stall(s), Double Sinks, Soaking Tub, Tub, Walk-In Closet
Living Room Other
Dining Room Dining Bar, Space in Kitchen, Dining/Living Combo
Kitchen Pantry Closet, Laminate Counter
Interior
Heating Central, Fireplace(s), Gas
Cooling Central
Flooring Carpet, Laminate, Wood
Fireplaces Number 1
Fireplaces Type Gas Log, Gas Piped
Window Features Dual Pane Full
Appliance Free Standing Refrigerator, Gas Cook Top, Built-In Gas Oven, Dishwasher, Disposal, Double Oven
Laundry Cabinets, Dryer Included, Sink, Washer Included, Inside Room
Exterior
Parking Features Attached, Garage Facing Front, Interior Access
Garage Spaces 3.0
Fence Back Yard
Utilities Available Cable Available
Roof Type Tile
Street Surface Paved
Porch Covered Patio
Private Pool No
Building
Lot Description Auto Sprinkler F&R, Curb(s)/Gutter(s), Shape Irregular, Street Lights, Landscape Back, Landscape Front
Story 1
Foundation Slab
Sewer In & Connected
Water Private
Level or Stories One
Schools
Elementary Schools Escalon Unified
Middle Schools Escalon Unified
High Schools Escalon Unified
School District San Joaquin
Others
Senior Community No
Tax ID 225-330-15
Special Listing Condition None
Read Less Info
Want to know what your home might be worth? Contact us for a FREE valuation!

Our team is ready to help you sell your home for the highest possible price ASAP

Bought with PMZ Real Estate

Helping real estate be simple, fun and stress-free!







