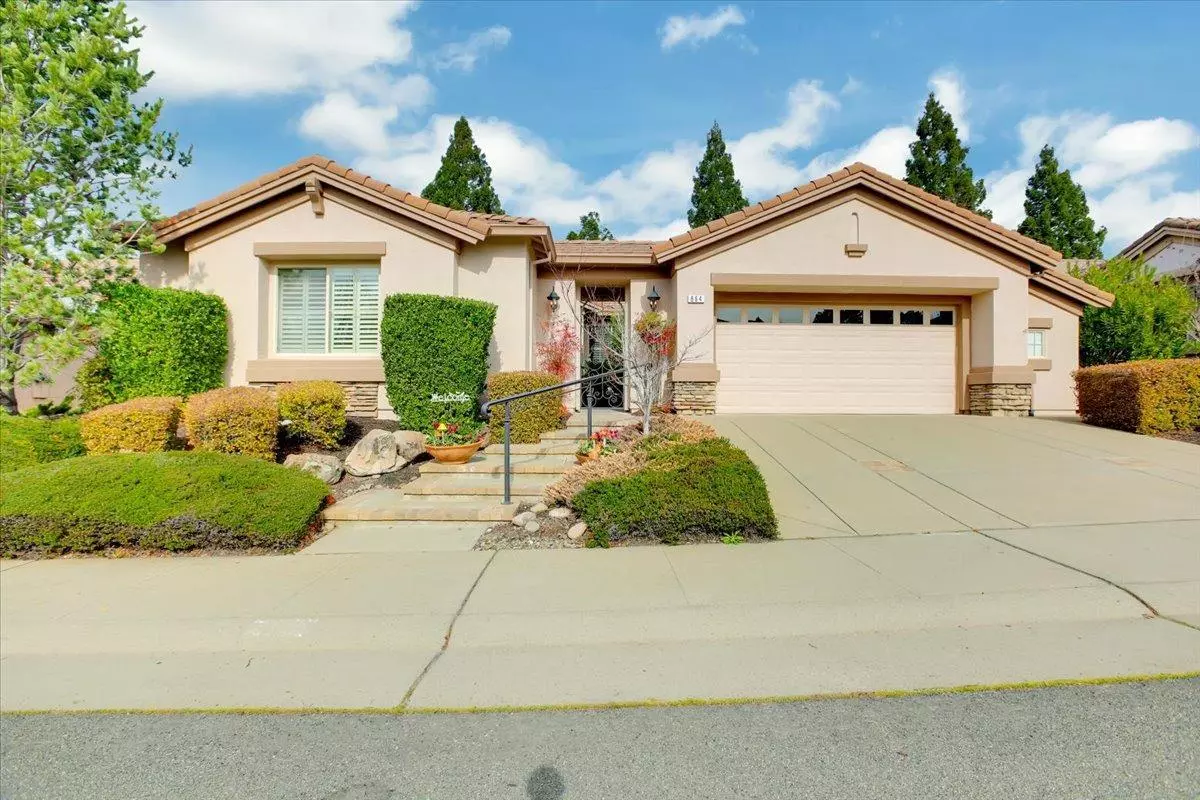$835,000
$835,000
For more information regarding the value of a property, please contact us for a free consultation.
2 Beds
3 Baths
2,156 SqFt
SOLD DATE : 05/22/2024
Key Details
Sold Price $835,000
Property Type Single Family Home
Sub Type Single Family Residence
Listing Status Sold
Purchase Type For Sale
Square Footage 2,156 sqft
Price per Sqft $387
Subdivision Sun City Lincoln Hills
MLS Listing ID 224010467
Sold Date 05/22/24
Bedrooms 2
Full Baths 3
HOA Fees $162/qua
HOA Y/N Yes
Originating Board MLS Metrolist
Year Built 2000
Lot Size 7,113 Sqft
Acres 0.1633
Property Description
Look at this amazing Fremont model Sun City home with a CASITA with a full bath! Upon arriving you will be impressed with the gorgeous curb appeal and quaint courtyard between the main home and the casita. The main home features 2 bedrooms, 2 bathrooms and a den. Gorgeous built ins are the focal point of the family room if you could take your eyes off the golf course view! Yes! The home backs up to the 17th fairway. LOCATION IS FABULOUS!
Location
State CA
County Placer
Area 12206
Direction From Dell Webb make right on Chuck Wing and left on Castleberry
Rooms
Master Bathroom Bidet, Closet, Double Sinks, Walk-In Closet
Master Bedroom Outside Access
Living Room View
Dining Room Dining/Living Combo
Kitchen Breakfast Area, Granite Counter, Island
Interior
Interior Features Skylight(s)
Heating Central
Cooling Ceiling Fan(s), Central
Flooring Carpet, Tile, Wood
Fireplaces Number 1
Fireplaces Type Living Room, Gas Log
Appliance Free Standing Gas Oven, Dishwasher, Disposal, Microwave
Laundry Hookups Only, Inside Room
Exterior
Exterior Feature Covered Courtyard
Parking Features 1/2 Car Space, Garage Door Opener, Garage Facing Front, Interior Access
Garage Spaces 2.0
Fence None
Pool Common Facility, Lap
Utilities Available Cable Available, Public, Internet Available
Amenities Available Pool, Clubhouse, Exercise Course, Exercise Court, Recreation Facilities, Exercise Room, Game Court Exterior, Game Court Interior, Golf Course, Tennis Courts, Greenbelt, Trails, Gym
View Golf Course
Roof Type Tile
Street Surface Paved
Porch Covered Patio
Private Pool Yes
Building
Lot Description Adjacent to Golf Course, Auto Sprinkler F&R
Story 1
Foundation Concrete, Slab
Sewer Public Sewer
Water Public
Level or Stories One
Schools
Elementary Schools Western Placer
Middle Schools Western Placer
High Schools Western Placer
School District Placer
Others
HOA Fee Include Pool
Senior Community Yes
Restrictions Age Restrictions
Tax ID 331-010-058-000
Special Listing Condition None
Pets Allowed Yes
Read Less Info
Want to know what your home might be worth? Contact us for a FREE valuation!

Our team is ready to help you sell your home for the highest possible price ASAP

Bought with HomeSmart ICARE Realty
Helping real estate be simple, fun and stress-free!







