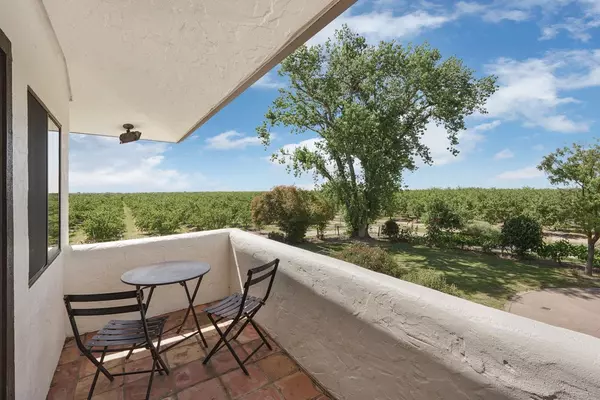$1,275,000
$1,299,000
1.8%For more information regarding the value of a property, please contact us for a free consultation.
4 Beds
4 Baths
3,220 SqFt
SOLD DATE : 09/03/2024
Key Details
Sold Price $1,275,000
Property Type Single Family Home
Sub Type Single Family Residence
Listing Status Sold
Purchase Type For Sale
Square Footage 3,220 sqft
Price per Sqft $395
MLS Listing ID 224052502
Sold Date 09/03/24
Bedrooms 4
Full Baths 3
HOA Y/N No
Originating Board MLS Metrolist
Year Built 1990
Lot Size 10.000 Acres
Acres 10.0
Property Description
Welcome to your dream ranch! This stunning 10-acre property offers a luxurious 3,200+ sqft home featuring 5 spacious bedrooms & 3.5 modern bathrooms. Step inside & you'll love the tall cathedral ceilings, wide open center accented by one of 3 brick fireplaces, perfect for cozy gatherings. The gourmet kitchen is a chef's delight, equipped with granite countertops, a full backsplash, & a pass-through window ideal for seamless indoor-outdoor entertaining. Top-of-the-line stainless steel appliances include a Viking Professional 6-burner stove top, double ovens, wine fridge, Sub-Zero refrigerator, & 2 sinks, complemented by convenient bar seating. Step outside to your personal oasis where you'll find a covered deck in-ground pool with a spa, surrounded by a Travertine deck, perfect for relaxing or hosting guests. The property is fully fenced and accessed via a gated private driveway, ensuring privacy and security. Enjoy breathtaking views of orchards with Mt. Diablo & the Sierra Mountains as your backdrop. 6 acres of independence almonds For equestrian enthusiasts, there's a pasture and horse stalls. Additionally, a 40'x30' shop offers ample space for projects or storage. The seller would consider selling the adjoining mixed fruit 29-acre orchard w/packaging shed APN # 203-110-22.
Location
State CA
County San Joaquin
Area 20508
Direction Right on Murphy Rd from HWY 120 heading east, between French Camp and Lone Tree Rd
Rooms
Master Bathroom Closet, Shower Stall(s), Skylight/Solar Tube, Granite, Sunken Tub, Low-Flow Toilet(s), Tile, Window
Master Bedroom Balcony, Walk-In Closet 2+
Living Room Great Room, View
Dining Room Dining/Living Combo, Formal Area
Kitchen Pantry Cabinet, Granite Counter, Island
Interior
Interior Features Cathedral Ceiling
Heating Propane, Central, Electric, Fireplace Insert, Fireplace(s), Heat Pump, Hot Water, MultiZone
Cooling Ceiling Fan(s), Central, Heat Pump, MultiZone
Flooring Tile, Wood
Fireplaces Number 3
Fireplaces Type Brick, Master Bedroom, Den, Dining Room, Wood Burning
Equipment Audio/Video Prewired, Central Vacuum, Water Cond Equipment Leased
Window Features Dual Pane Full,Window Coverings,Window Screens
Appliance Built-In Electric Oven, Gas Cook Top, Gas Plumbed, Gas Water Heater, Built-In Refrigerator, Compactor, Ice Maker, Dishwasher, Disposal, Double Oven, Self/Cont Clean Oven, Wine Refrigerator
Laundry Cabinets, Chute, Dryer Included, Sink, Electric, Ground Floor, Washer Included, Inside Room
Exterior
Exterior Feature Balcony, Covered Courtyard, Entry Gate
Parking Features Attached, RV Storage, Enclosed, Garage Door Opener, Uncovered Parking Spaces 2+, Garage Facing Side, Guest Parking Available, Interior Access
Garage Spaces 3.0
Fence Back Yard, Wire, Fenced, Front Yard, Masonry
Pool Built-In, Pool Cover, Dark Bottom, Pool Sweep, Pool/Spa Combo, Gas Heat
Utilities Available Propane Tank Leased, TV Antenna, Underground Utilities, Internet Available
View Orchard, Panoramic, Pasture, Garden/Greenbelt, Hills, Mountains
Roof Type Spanish Tile
Topography Level,Trees Many
Street Surface Asphalt,Paved
Porch Covered Patio
Private Pool Yes
Building
Lot Description Manual Sprinkler F&R, Secluded
Story 2
Foundation ConcreteGrid, ConcretePerimeter, Raised
Sewer Septic Connected, Septic System
Water Well, Private
Schools
Elementary Schools Ripon Unified
Middle Schools Ripon Unified
High Schools Ripon Unified
School District San Joaquin
Others
Senior Community No
Tax ID 203-110-21
Special Listing Condition None
Pets Allowed Yes, Cats OK, Dogs OK
Read Less Info
Want to know what your home might be worth? Contact us for a FREE valuation!

Our team is ready to help you sell your home for the highest possible price ASAP

Bought with RE/MAX Executive

Helping real estate be simple, fun and stress-free!







