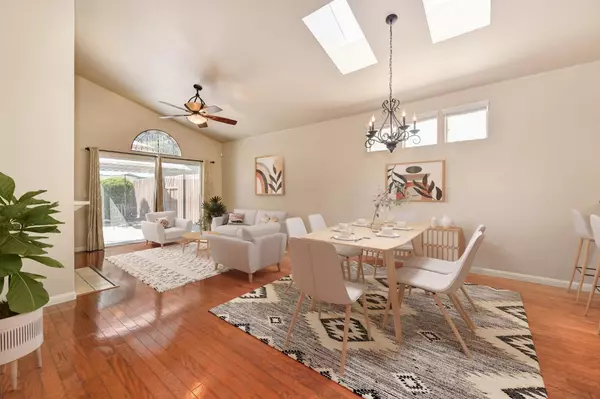$486,000
$475,000
2.3%For more information regarding the value of a property, please contact us for a free consultation.
2 Beds
2 Baths
1,190 SqFt
SOLD DATE : 10/09/2024
Key Details
Sold Price $486,000
Property Type Single Family Home
Sub Type Single Family Residence
Listing Status Sold
Purchase Type For Sale
Square Footage 1,190 sqft
Price per Sqft $408
MLS Listing ID 224097257
Sold Date 10/09/24
Bedrooms 2
Full Baths 2
HOA Y/N No
Originating Board MLS Metrolist
Year Built 1994
Lot Size 4,604 Sqft
Acres 0.1057
Property Description
This charming 2-bedroom, 2-full bathroom residence is a perfect blend of comfort and style. As you step inside, you'll be greeted by an abundance of natural light streaming through the beautiful skylights. Plant lovers Delight! The open floor plan seamlessly connects the living, dining, and kitchen areas, making it ideal for entertaining or cozy family gatherings. The kitchen is nicely remodeled with granite countertops, beautiful wood cabinetry and the stainless steel refrigerator stays. The private front patio offers a tranquil space to enjoy your morning coffee, while the meticulously manicured backyard is perfect for relaxation and outdoor activities. With a spacious 2-car garage, you'll have plenty of room for vehicles and additional storage. The separate laundry room with wood cabinetry also fulfills all your storage needs. Not to mention the washer and dryer are included. Located within the highly sought-after Roseville City School District, this home is perfect for those seeking quality education options. Don't miss your chance to make this delightful Roseville home yours!
Location
State CA
County Placer
Area 12678
Direction 80 Reno, Riverside Exit to FootHill Blvd ---->>> GPS
Rooms
Family Room Cathedral/Vaulted, Skylight(s), Great Room
Master Bathroom Shower Stall(s), Fiberglass
Master Bedroom Closet, Ground Floor
Living Room Cathedral/Vaulted, Skylight(s)
Dining Room Dining Bar, Skylight(s), Dining/Living Combo
Kitchen Skylight(s), Granite Counter
Interior
Interior Features Cathedral Ceiling, Skylight(s)
Heating Central, Fireplace(s)
Cooling Ceiling Fan(s), Central
Flooring Simulated Wood, Laminate
Fireplaces Number 1
Fireplaces Type Living Room, Wood Burning
Appliance Free Standing Gas Range, Free Standing Refrigerator, Dishwasher, Disposal, Microwave
Laundry Cabinets, Dryer Included, Washer Included, Inside Room
Exterior
Exterior Feature Uncovered Courtyard, Entry Gate
Parking Features Garage Door Opener, Garage Facing Front, Uncovered Parking Spaces 2+, Guest Parking Available
Garage Spaces 2.0
Fence Fenced, Wood, Full
Utilities Available Public
Roof Type Cement
Topography Level
Street Surface Paved
Porch Uncovered Patio
Private Pool No
Building
Lot Description Curb(s)/Gutter(s), Shape Regular, Low Maintenance
Story 1
Foundation Slab
Sewer Sewer Connected, Public Sewer
Water Meter on Site, Water District
Schools
Elementary Schools Roseville City
Middle Schools Roseville City
High Schools Roseville Joint
School District Placer
Others
Senior Community No
Tax ID 012-271-004-000
Special Listing Condition None
Read Less Info
Want to know what your home might be worth? Contact us for a FREE valuation!

Our team is ready to help you sell your home for the highest possible price ASAP

Bought with HomeSmart ICARE Realty

Helping real estate be simple, fun and stress-free!







