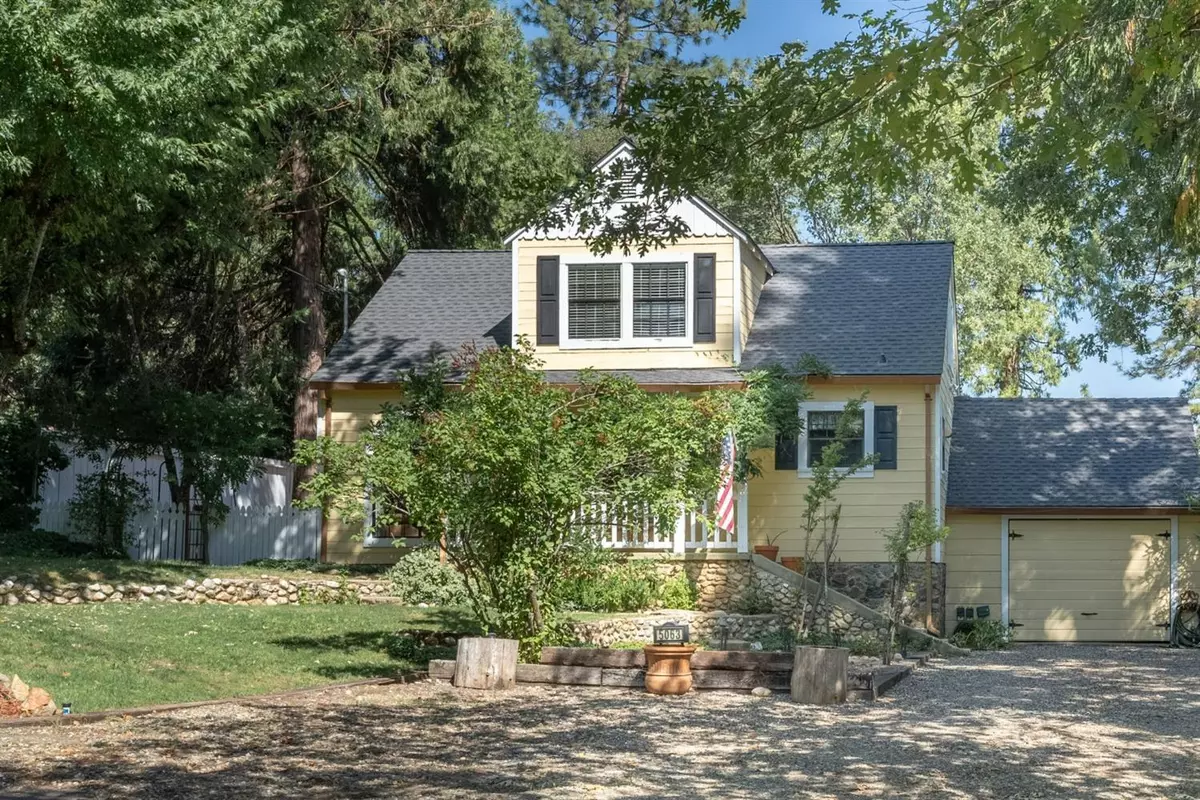$499,000
$499,000
For more information regarding the value of a property, please contact us for a free consultation.
4 Beds
3 Baths
1,744 SqFt
SOLD DATE : 11/03/2024
Key Details
Sold Price $499,000
Property Type Single Family Home
Sub Type Single Family Residence
Listing Status Sold
Purchase Type For Sale
Square Footage 1,744 sqft
Price per Sqft $286
MLS Listing ID 224066946
Sold Date 11/03/24
Bedrooms 4
Full Baths 3
HOA Y/N No
Originating Board MLS Metrolist
Year Built 1946
Lot Size 0.700 Acres
Acres 0.7
Property Description
Charming, furnished farmhouse on private treed lot in Hathaway Pines, just below the snow line which includes two lots, totaling .70 acres. This inviting 3bd/2ba, 1360sqft home also features a separate 384sqft studio cottage with full bath and kitchenette, making a total of 4 bedrooms and 3 full baths. Great kitchen with granite tile counter, stainless appliances, gas stove and hard wood floors. Living room offers natural lighting, cozy wood stove, wood floors and access to back patio area. Master bedroom is on main level. Upstairs offers two bathrooms and full bath. An added bonus is a wine cellar in the basement! New roof & septic installed in 2021 as well as a brand new 23x24 shop with roll up door. Sit outside by your firepit and look at the stars on those warm summer evenings. There is a fenced garden with raised beds and plenty of land for outdoor use & those toys. Attached one car garage. Close to Murphys for wine tasting, boutique shopping, and restaurants and just 3 miles to Arnold & approximately 30 minutes to Lake Alpine & Bear Valley.
Location
State CA
County Calaveras
Area 22025
Direction Hwy 4 to Hathaway Pines, turn on Hillcrest Dr, veer right and go up the hill.
Rooms
Basement Partial
Master Bathroom Shower Stall(s)
Living Room Great Room
Dining Room Dining/Living Combo
Kitchen Pantry Cabinet, Granite Counter
Interior
Heating Wall Furnace, Wood Stove
Cooling Ceiling Fan(s), Evaporative Cooler, Window Unit(s)
Flooring Tile, Wood
Fireplaces Number 1
Fireplaces Type Wood Stove
Equipment Audio/Video Prewired
Appliance Built-In Gas Range, Dishwasher, Disposal, Microwave
Laundry Dryer Included, Washer Included, Inside Room
Exterior
Parking Features Attached, Boat Storage, RV Possible, Detached, Uncovered Parking Spaces 2+, Guest Parking Available, Workshop in Garage
Garage Spaces 1.0
Fence Back Yard
Utilities Available Propane Tank Leased
Roof Type Composition
Porch Front Porch, Uncovered Deck
Private Pool No
Building
Lot Description Auto Sprinkler F&R, Low Maintenance
Story 2
Foundation ConcretePerimeter
Sewer Septic System
Water Public
Architectural Style Cottage, Farmhouse
Schools
Elementary Schools Vallecito Union
Middle Schools Vallecito Union
High Schools Brett Harte Union
School District Calaveras
Others
Senior Community No
Tax ID 030-013-027
Special Listing Condition None
Read Less Info
Want to know what your home might be worth? Contact us for a FREE valuation!

Our team is ready to help you sell your home for the highest possible price ASAP

Bought with Non-MLS Office
Helping real estate be simple, fun and stress-free!







