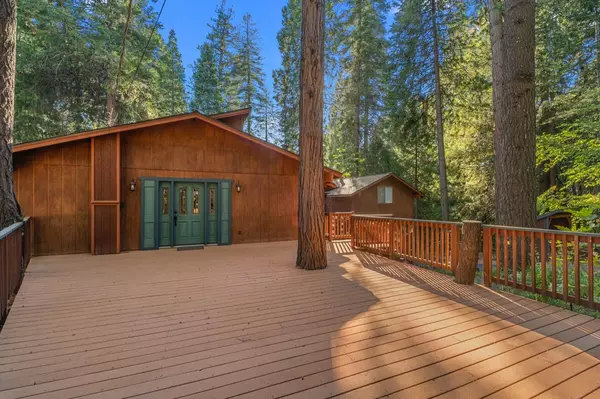$454,000
$449,000
1.1%For more information regarding the value of a property, please contact us for a free consultation.
3 Beds
3 Baths
1,560 SqFt
SOLD DATE : 01/02/2025
Key Details
Sold Price $454,000
Property Type Single Family Home
Sub Type Single Family Residence
Listing Status Sold
Purchase Type For Sale
Square Footage 1,560 sqft
Price per Sqft $291
MLS Listing ID 224105857
Sold Date 01/02/25
Bedrooms 3
Full Baths 3
HOA Y/N No
Originating Board MLS Metrolist
Year Built 1974
Lot Size 0.440 Acres
Acres 0.44
Property Description
This inviting home is located on a quiet court with plenty of space to make it your own. With a large outdoor deck and beautiful garden, you'll feel at peace walking into your front door! The kitchen features updated appliances such as a gas stove and granite counter tops. An open living space provides an easy setting for entertaining with a cozy wood burning stove for those cold winter nights. Downstairs you'll find a bedroom, updated bathroom and an office/den with in house laundry. The upstairs primary suite features a fireplace, bathroom and sliding glass door onto a private balcony. Each level has its own entrance. The detached garage also has a studio above with its own private entrance, adding additional square footage. With a full bathroom, newer mini split heating/cooling system and kitchenette the studio space is perfect for guests, in-laws or for potential rental income. The large fully fenced backyard has a new shed, privacy and space for pets. The driveway has been recently sealed and has plenty of room for parking or if you're looking for space for boats, ATVs, or RV storage. This lovely home has been well maintained with a newer roof, water heater and furnace.
Location
State CA
County El Dorado
Area 12802
Direction Pony Express To Gilmore Rd. to left on Shadow ln to right on Shadow CT.
Rooms
Basement Partial
Master Bathroom Tub w/Shower Over
Master Bedroom Balcony, Closet, Outside Access
Living Room Deck Attached
Dining Room Dining/Family Combo, Other
Kitchen Kitchen/Family Combo
Interior
Heating Central, Fireplace(s), Wood Stove
Cooling Ceiling Fan(s)
Flooring Carpet, Laminate
Fireplaces Number 2
Fireplaces Type Master Bedroom, Stone, Wood Stove, Other
Appliance Free Standing Gas Range, Free Standing Refrigerator, Dishwasher, Microwave
Laundry Gas Hook-Up, None, Inside Area
Exterior
Exterior Feature Balcony
Parking Features Covered, RV Possible, Detached, Garage Facing Front, Uncovered Parking Spaces 2+, Other
Garage Spaces 2.0
Fence Back Yard, Fenced, Wood, Other
Utilities Available Propane Tank Leased, Electric, Internet Available, Other
View Forest, Woods, Mountains
Roof Type Composition,Other
Topography Forest,Snow Line Above,Trees Many
Private Pool No
Building
Lot Description Auto Sprinkler Front, Court, Garden, Landscape Front
Story 2
Foundation Raised
Sewer Septic System
Water Public
Architectural Style A-Frame, Contemporary, Other
Level or Stories MultiSplit
Schools
Elementary Schools Pollock Pines
Middle Schools Pollock Pines
High Schools El Dorado Union High
School District El Dorado
Others
Senior Community No
Tax ID 101-100-046-000
Special Listing Condition None
Pets Allowed Yes
Read Less Info
Want to know what your home might be worth? Contact us for a FREE valuation!

Our team is ready to help you sell your home for the highest possible price ASAP

Bought with Real Broker
Helping real estate be simple, fun and stress-free!







